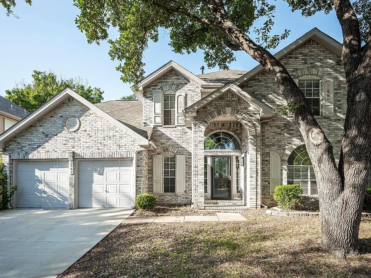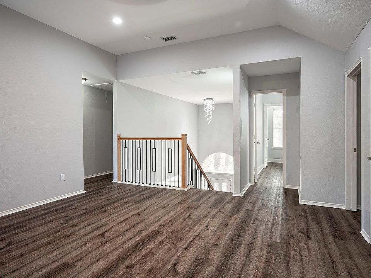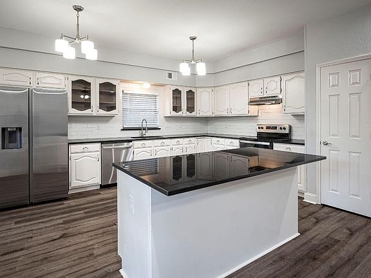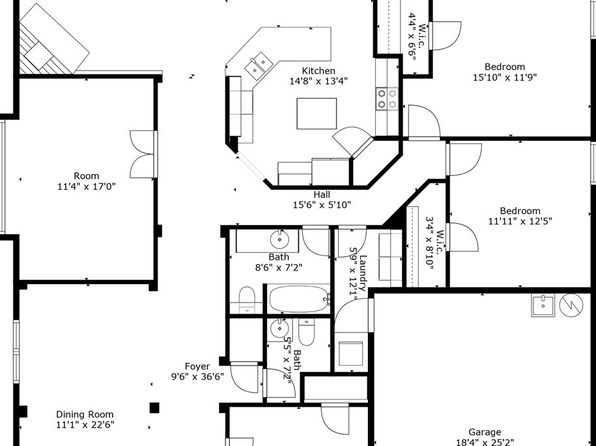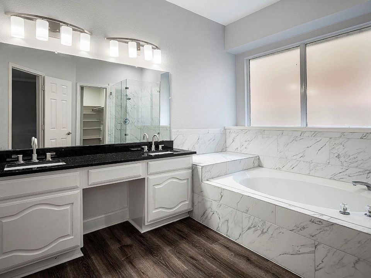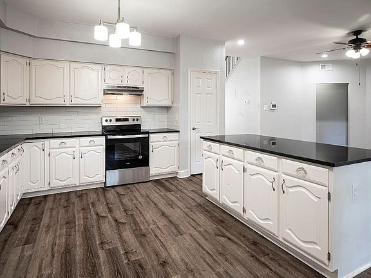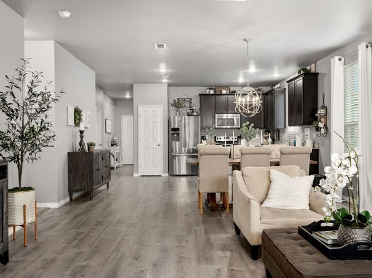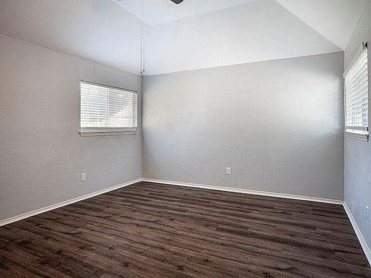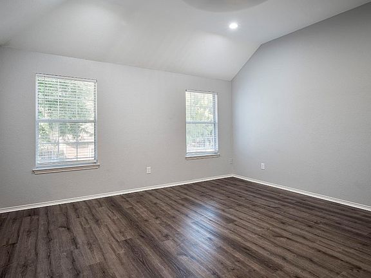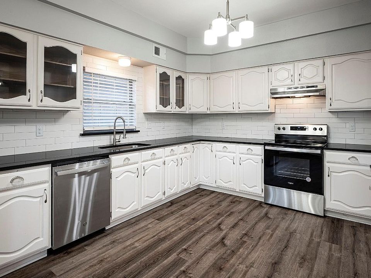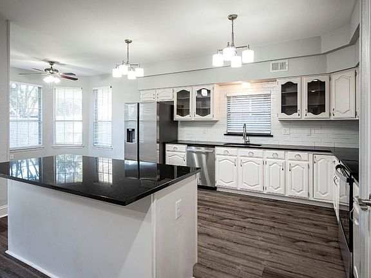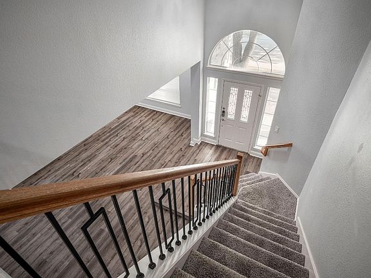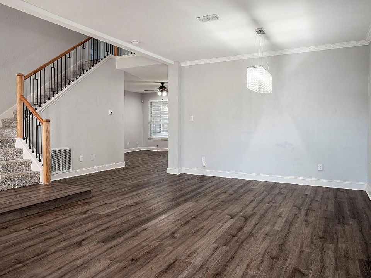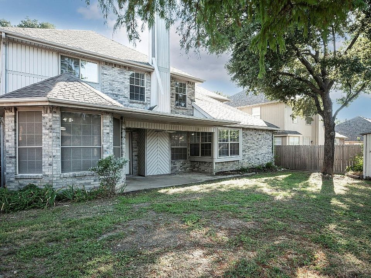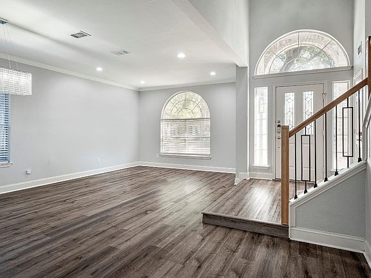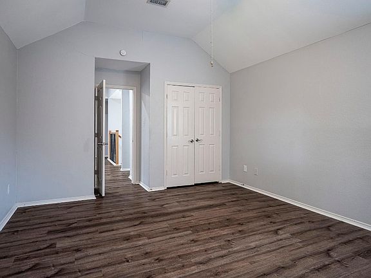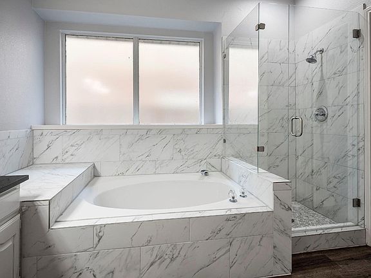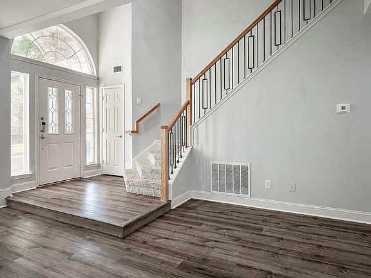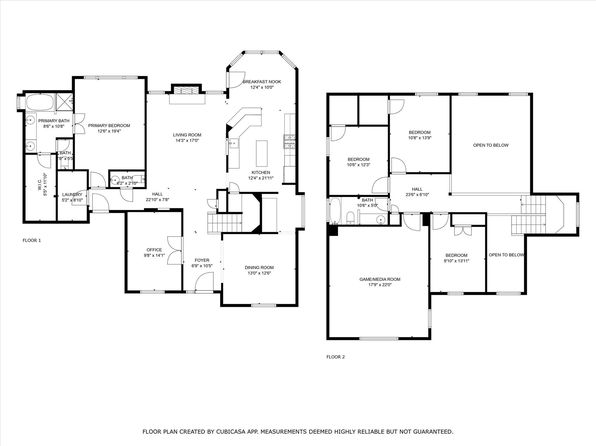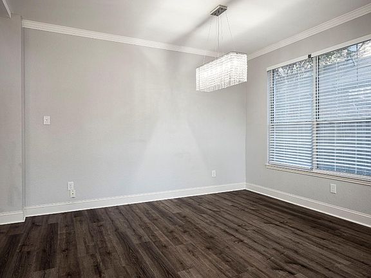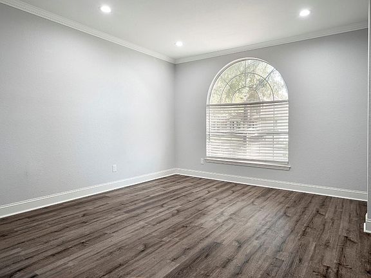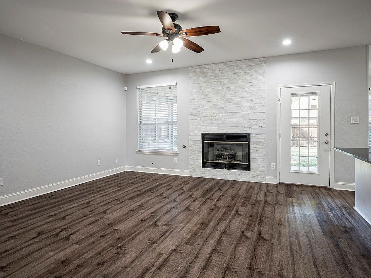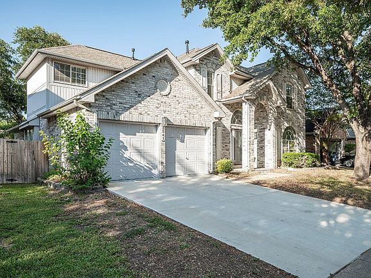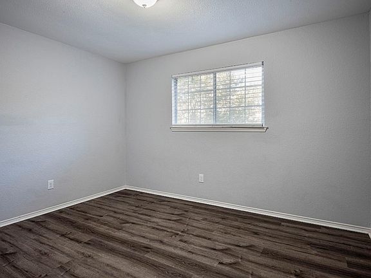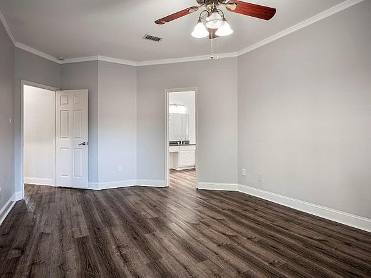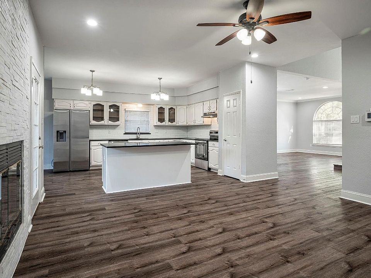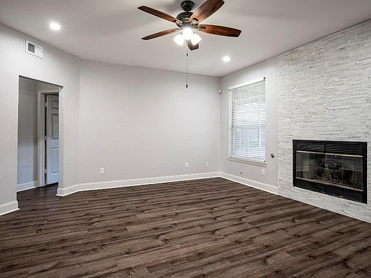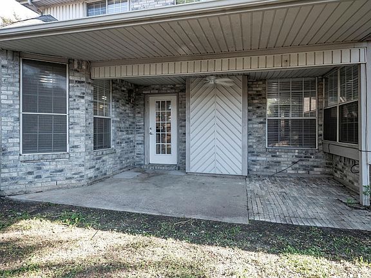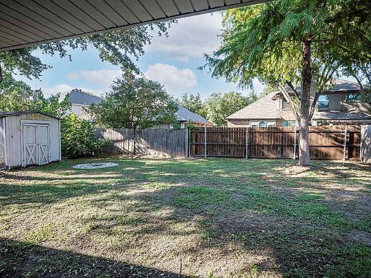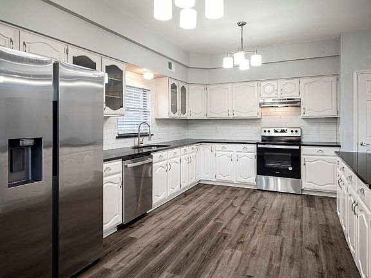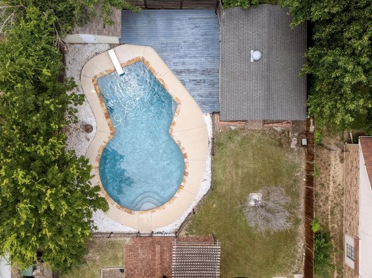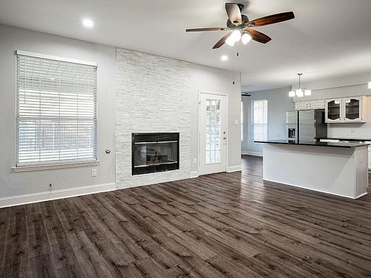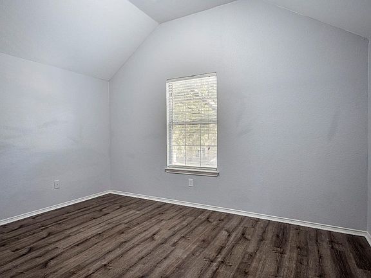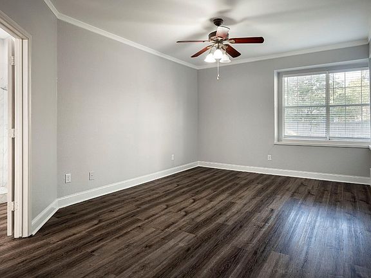5341 Fort Concho Dr Fort Worth, TX 76137
Fort Worth, Texas 421 views Th07 16, 2024
$ 415,000 Đang bán
Tổng quan
| Danh mục | Villa, House |
| Diện tích | 2,840 ft2 |
| Số phòng ngủ | 5 |
| Số phòng tắm | 3 |
| Số tầng | 1 |
| Giá | $ 415,000 |
Mô tả
Gorgeous residence in the coveted Park Glen Addition, offering 5 bedrooms, 2.5 bathrooms, 2 expansive living areas, 2 elegant dining spaces, plus a game room, all within the top-rated Keller ISD.
Step into a stunning gourmet kitchen featuring stainless steel appliances, granite countertops, complemented by a stylish backslash, an abundance of cabinets, and a convenient pantry. The spacious family room, complete with a cozy gas fireplace, provides a perfect gathering space. The primary suite is a sanctuary, boasting an open, luxurious bath with a garden tub, walk-in shower, dual sinks with granite countertops, and an enormous walk-in closet.
The other four generously-sized bedrooms offer ample closet space and versatility. Upstairs, an awesome game room awaits for endless entertainment possibilities. The backyard is a haven for relaxation and fun, showcasing a covered porch and a spacious expanse.
Interior
Bedrooms & bathrooms
- Bedrooms: 5
- Bathrooms: 3
- Full bathrooms: 2
- 1/2 bathrooms: 1
Kitchen
- Features: Breakfast Bar, Built-in Features, Granite Counters, Pantry
- Level: First
- Dimensions: 14 x 13
Primary bedroom
- Features: Walk-In Closet(s)
- Level: First
- Dimensions: 17 x 15
Bedroom
- Features: Ceiling Fan(s), Split Bedrooms
- Level: Second
- Dimensions: 14 x 13
Bedroom
- Features: Split Bedrooms
- Level: Second
- Dimensions: 16 x 14
Family room
- Features: Fireplace
- Level: First
- Dimensions: 20 x 20
Primary bathroom
- Features: Built-in Features, Dual Sinks, En Suite Bathroom, Granite Counters, Garden Tub/Roman Tub, Linen Closet, Separate Shower
- Level: First
- Dimensions: 16 x 10
Bedroom
- Features: Ceiling Fan(s), Split Bedrooms, Walk-In Closet(s)
- Level: Second
- Dimensions: 13 x 12
Living room
- Level: First
- Dimensions: 16 x 17
Bedroom
- Features: Split Bedrooms
- Level: Second
- Dimensions: 13 x 12
Dining room
- Level: First
- Dimensions: 14 x 14
Utility room
- Level: First
- Dimensions: 13 x 5
Game room
- Features: Ceiling Fan(s)
- Level: Second
- Dimensions: 15 x 14
Heating
- Central, Natural Gas
Cooling
- Central Air, Ceiling Fan(s), Electric
Appliances
- Included: Dishwasher, Electric Range, Disposal
Features
- Decorative/Designer Lighting Fixtures, High Speed Internet, Cable TV, Walk-In Closet(s)
- Flooring: Carpet, Ceramic Tile, Laminate
- Has basement: No
- Number of fireplaces: 1
- Fireplace features: Gas Log, Heatilator, Masonry
Interior area
- Total interior livable area: 2,840 sqft
Virtual tour
Property
Parking
- Total spaces: 2
- Parking features: Door-Multi, Garage Faces Front, Garage
- Attached garage spaces: 2
Features
- Levels: Two
- Stories: 2
- Patio & porch: Covered
- Exterior features: Rain Gutters, Storage
- Fencing: Back Yard,Fenced,Wood
Lot
- Size: 7,143 sqft
- Features: Landscaped, Few Trees
Details
- Parcel number: 40481263
- Special conditions: Standard
Construction
Type & style
- Home type: SingleFamily
- Architectural style: Traditional, Detached
- Property subtype: Single Family Residence
Materials
- Brick
- Foundation: Slab
- Roof: Composition
Condition
- Year built: 1990
Tiện ích
Wifi
Swimming pool
Balcony
Garden
Security
Bãi đậu xe
Hồ bơi
Sân vườn
Điều hoà nhiệt độ
Hệ thống sưởi trung tâm
Distance key between facilities
Super Market - 2362
Pharmacy - 1102
Hospital - 2467
Trường học - 1299
Thông tin dự án
Khu chung cư The Avila
Trong bán đảo lịch sử, có một khu vực rất đặc biệt, nơi bạn sẽ không bao giờ tìm thấy một khu vực tương tự. Cảnh biển độ...
Địa điểm
5341 Fort Concho Dr Fort Worth, TX 76137, Fort Worth, Texas
Liên hệ đại lý ủy quyền
