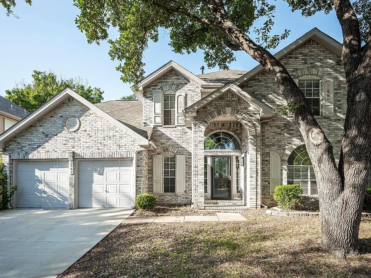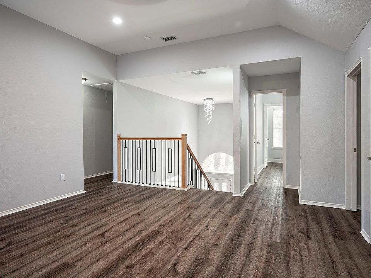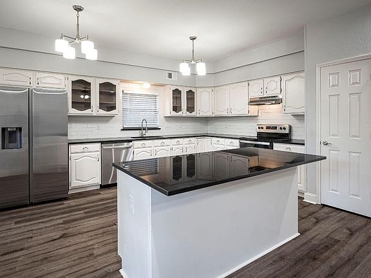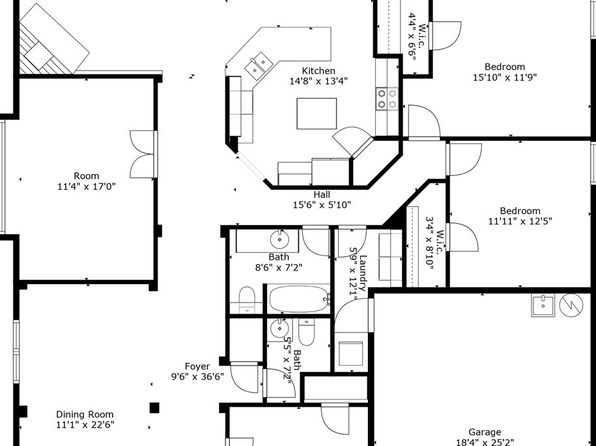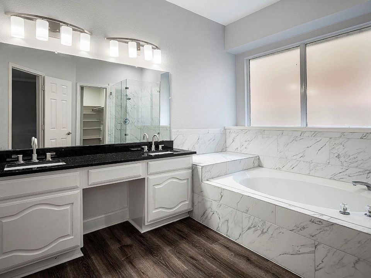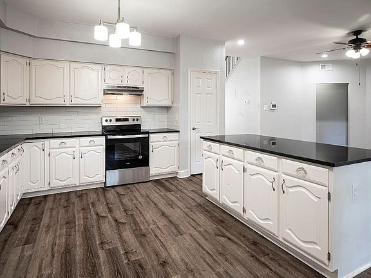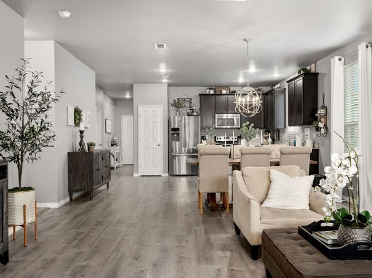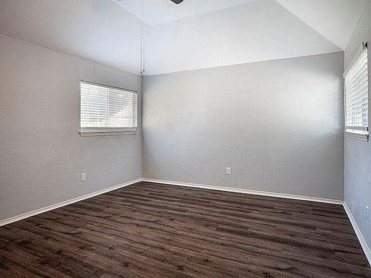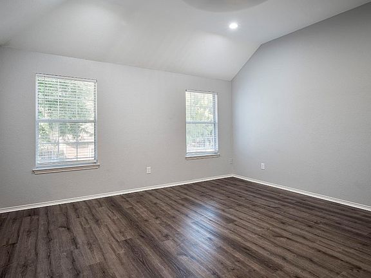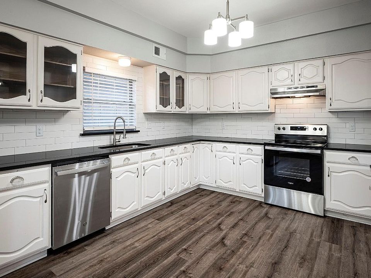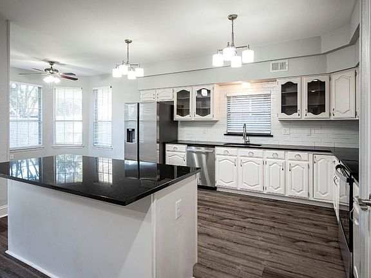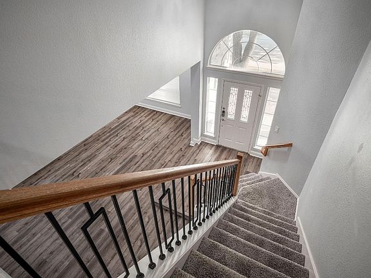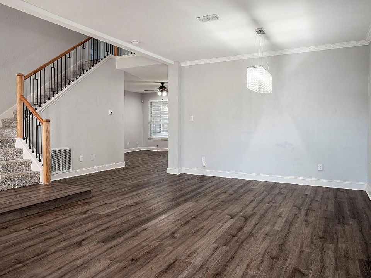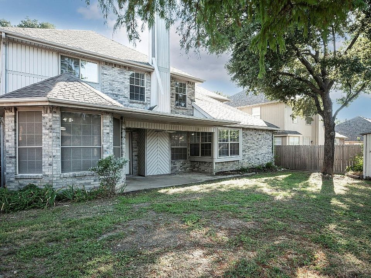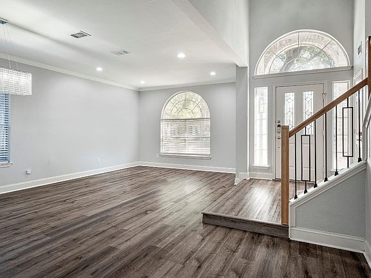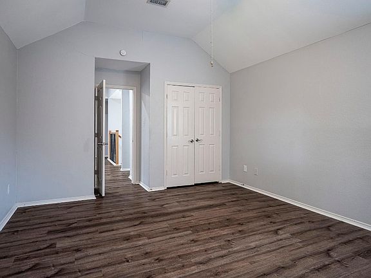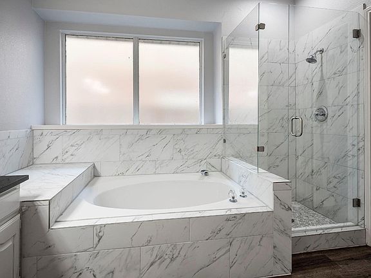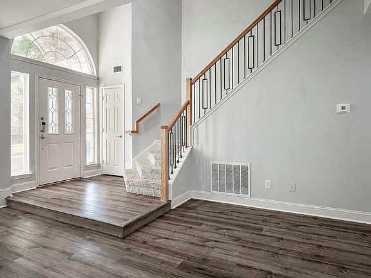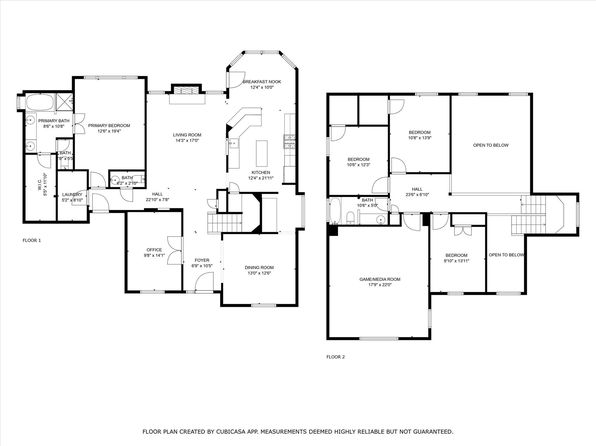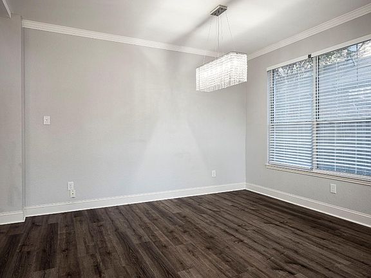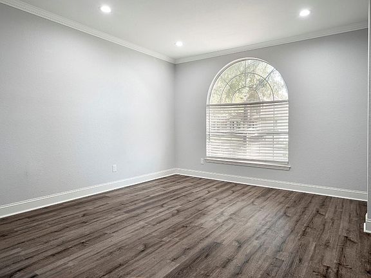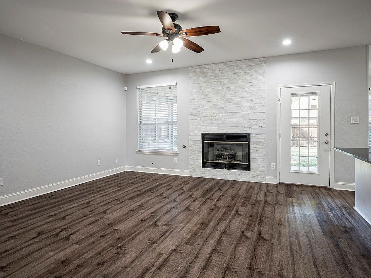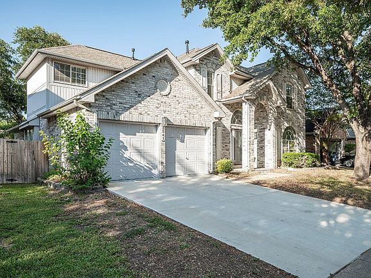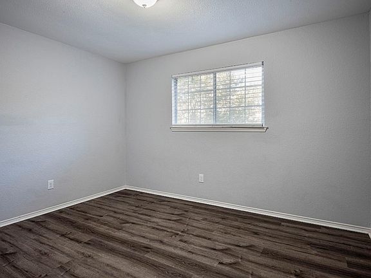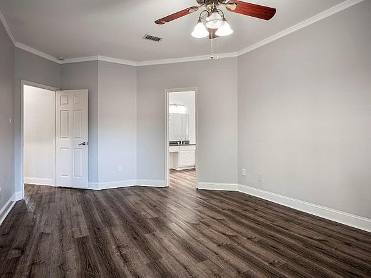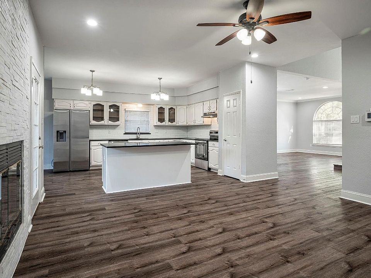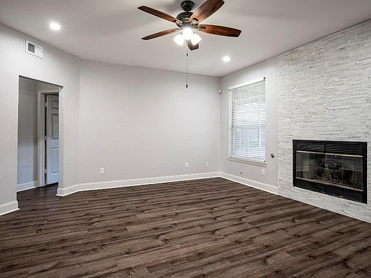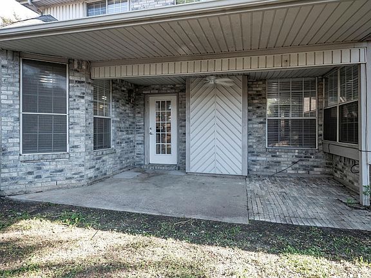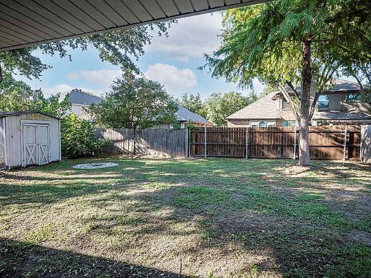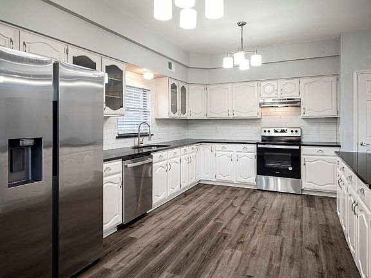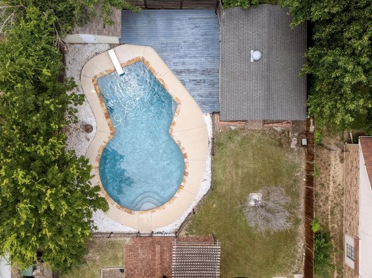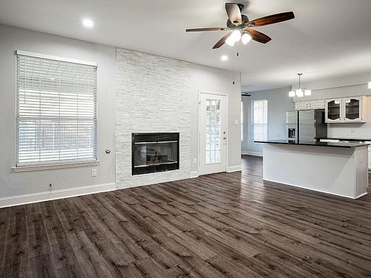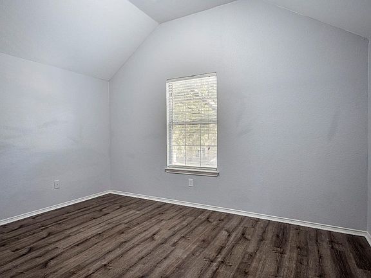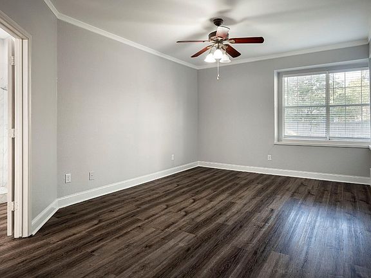5341 Fort Concho Dr Fort Worth, TX 76137
Fort Worth, Texas 420 views يوليو 16, 2024
$ 415,000 Selling
ملخص
| Category | Villa, House |
| Square | 2,840 ft2 |
| Number of bedrooms | 5 |
| Number of bathrooms | 3 |
| Number of floors | 1 |
| سعر | $ 415,000 |
وصف
Gorgeous residence in the coveted Park Glen Addition, offering 5 bedrooms, 2.5 bathrooms, 2 expansive living areas, 2 elegant dining spaces, plus a game room, all within the top-rated Keller ISD.
Step into a stunning gourmet kitchen featuring stainless steel appliances, granite countertops, complemented by a stylish backslash, an abundance of cabinets, and a convenient pantry. The spacious family room, complete with a cozy gas fireplace, provides a perfect gathering space. The primary suite is a sanctuary, boasting an open, luxurious bath with a garden tub, walk-in shower, dual sinks with granite countertops, and an enormous walk-in closet.
The other four generously-sized bedrooms offer ample closet space and versatility. Upstairs, an awesome game room awaits for endless entertainment possibilities. The backyard is a haven for relaxation and fun, showcasing a covered porch and a spacious expanse.
Interior
Bedrooms & bathrooms
- Bedrooms: 5
- Bathrooms: 3
- Full bathrooms: 2
- 1/2 bathrooms: 1
Kitchen
- Features: Breakfast Bar, Built-in Features, Granite Counters, Pantry
- Level: First
- Dimensions: 14 x 13
Primary bedroom
- Features: Walk-In Closet(s)
- Level: First
- Dimensions: 17 x 15
Bedroom
- Features: Ceiling Fan(s), Split Bedrooms
- Level: Second
- Dimensions: 14 x 13
Bedroom
- Features: Split Bedrooms
- Level: Second
- Dimensions: 16 x 14
Family room
- Features: Fireplace
- Level: First
- Dimensions: 20 x 20
Primary bathroom
- Features: Built-in Features, Dual Sinks, En Suite Bathroom, Granite Counters, Garden Tub/Roman Tub, Linen Closet, Separate Shower
- Level: First
- Dimensions: 16 x 10
Bedroom
- Features: Ceiling Fan(s), Split Bedrooms, Walk-In Closet(s)
- Level: Second
- Dimensions: 13 x 12
Living room
- Level: First
- Dimensions: 16 x 17
Bedroom
- Features: Split Bedrooms
- Level: Second
- Dimensions: 13 x 12
Dining room
- Level: First
- Dimensions: 14 x 14
Utility room
- Level: First
- Dimensions: 13 x 5
Game room
- Features: Ceiling Fan(s)
- Level: Second
- Dimensions: 15 x 14
Heating
- Central, Natural Gas
Cooling
- Central Air, Ceiling Fan(s), Electric
Appliances
- Included: Dishwasher, Electric Range, Disposal
Features
- Decorative/Designer Lighting Fixtures, High Speed Internet, Cable TV, Walk-In Closet(s)
- Flooring: Carpet, Ceramic Tile, Laminate
- Has basement: No
- Number of fireplaces: 1
- Fireplace features: Gas Log, Heatilator, Masonry
Interior area
- Total interior livable area: 2,840 sqft
Virtual tour
Property
Parking
- Total spaces: 2
- Parking features: Door-Multi, Garage Faces Front, Garage
- Attached garage spaces: 2
Features
- Levels: Two
- Stories: 2
- Patio & porch: Covered
- Exterior features: Rain Gutters, Storage
- Fencing: Back Yard,Fenced,Wood
Lot
- Size: 7,143 sqft
- Features: Landscaped, Few Trees
Details
- Parcel number: 40481263
- Special conditions: Standard
Construction
Type & style
- Home type: SingleFamily
- Architectural style: Traditional, Detached
- Property subtype: Single Family Residence
Materials
- Brick
- Foundation: Slab
- Roof: Composition
Condition
- Year built: 1990
Features
Wifi
Swimming pool
Balcony
Garden
Security
Laundry Room
Pets Allow
Garden
Lake View
Wine Cellar
Distance key between facilities
Super Market - 2362
Pharmacy - 1102
Hospital - 2467
Bank - 1299
Project's information
The Avila Apartments
Within the historical peninsula, there is a very special area where you will never find a similar one. Unique sea view w...
Location
5341 Fort Concho Dr Fort Worth, TX 76137, Fort Worth, Texas
Contact agency
